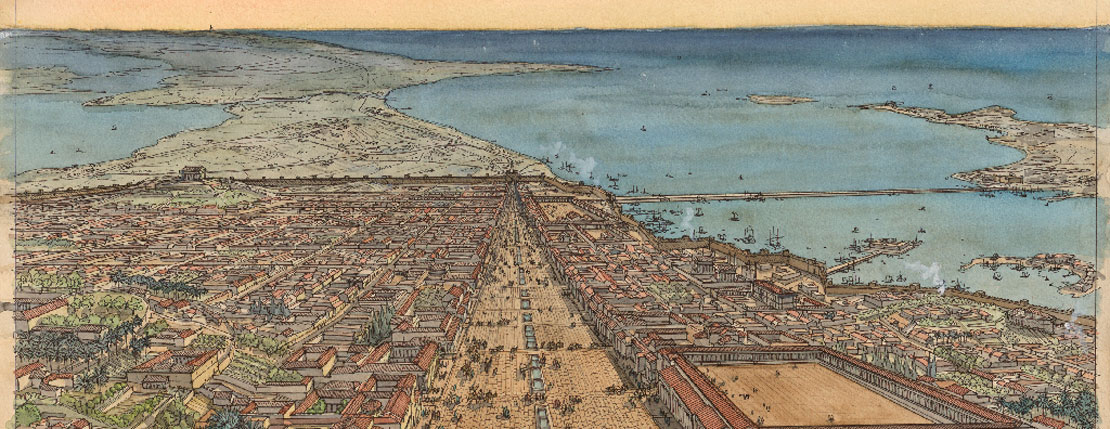
Along the Canopic Way
The Fouad site is located in the Alexandrian district of Ramleh Station, below the hill of Kom el-Dikka, between the church of Saint Saba and El-Horeyya Street (traditionally known as Fouad Street). The CEAlex conducted salvage excavations between 2000 and 2004 at the request of the Greek Orthodox Patriarchate. The sizeable surface area of 2,500 m2 and the location in the heart of the ancient city, close to the Plateia, the city’s major east/west axis, offered a wealth of archaeological potential.
Following the removal of the flooring of a garage built in the 1930s and deposits of earth brought from construction sites scattered around the town, the first layers in place were reached at a depth of 7 m, and revealed a garden that was indicated on 19th century maps as part of the grounds of Saint Saba Church. It covered backfill, evidence of the partial destruction of previous levels and a long phase of abandonment.
Beneath this fill, the remains of a floor made of various materials appeared: limestone slabs, white, blue and red marble, and reused materials such as bits of columns cut lengthways. Traces of housing defined by chalk mortar floors and wall elevations in a poor state of conservation indicated the inner courtyard of a building dating from the Mamluk period, as determined by analysis of pottery and coin finds.
This courtyard was built over a network of channels (at least two different stages of construction) linked to the access shafts of two cisterns, one Roman and the other Mamluk, the latter having incorporated the former into its functioning. The ensemble of these structures, located to the north-west of the excavation, had been interrupted by trenches. Indeed, the entire site has been severely disrupted by interventions dating to the Ottoman Period (16th-18th century), caused by the search for material and then backfilled. These large pits divide the site into several zones, destroying the stratigraphic links. The ancient levels reveal the presence of domestic contexts from the end of the 4th century BC and throughout the 3rd century, followed by the construction in the 2nd century BC of a large building oriented north/south and divided into shops. The six preserved workshop-shops consist of two adjoining rooms oriented east/west, and must have opened onto a street to the west. They have revealed the remains of workshops where elephant ivory and the bones of various animals were worked. During the Roman Period, the site underwent further alterations, and its structures, apart from two cisterns, are very poorly preserved.
Further reading:
Fr. Choël, M. Jacquemin, J.-C. Tréglia, L. Vallauri, « Céramiques du début de la période ottomane à Alexandrie (Égypte). Le comblement des citernes du chantier du patriarcat grec orthodoxe », in Actas del VIII congreso internacional de Ceramica Medieval en el Mediterraneo, Madrid, 2009, p. 891-897.
Fr. Choël, M. Jacquemin, Chantier Fouad : les jeux de l’eau au hasard des découvertes hydrauliques, in I. Hairy (éd.), Du Nil à Alexandrie : Histoires d’eaux, Catalogue d’exposition, Le Mans, Alexandrie, 2011, p. 290-313
A.-M. Guimier-Sorbets, « Un nouvel emblema alexandrin (Terrain du patriarcat grec orthodoxe) », in H. Morlier (éd.), La mosaïque gréco-romaine IX, Rome, 2005, p. 567-577. E. Rodziewicz, « Bone and ivory workshops remains from the Fouad archaeological site », in M.-D. Nenna, Alexandrina 5, Études Alexandrines 50, 2020.







